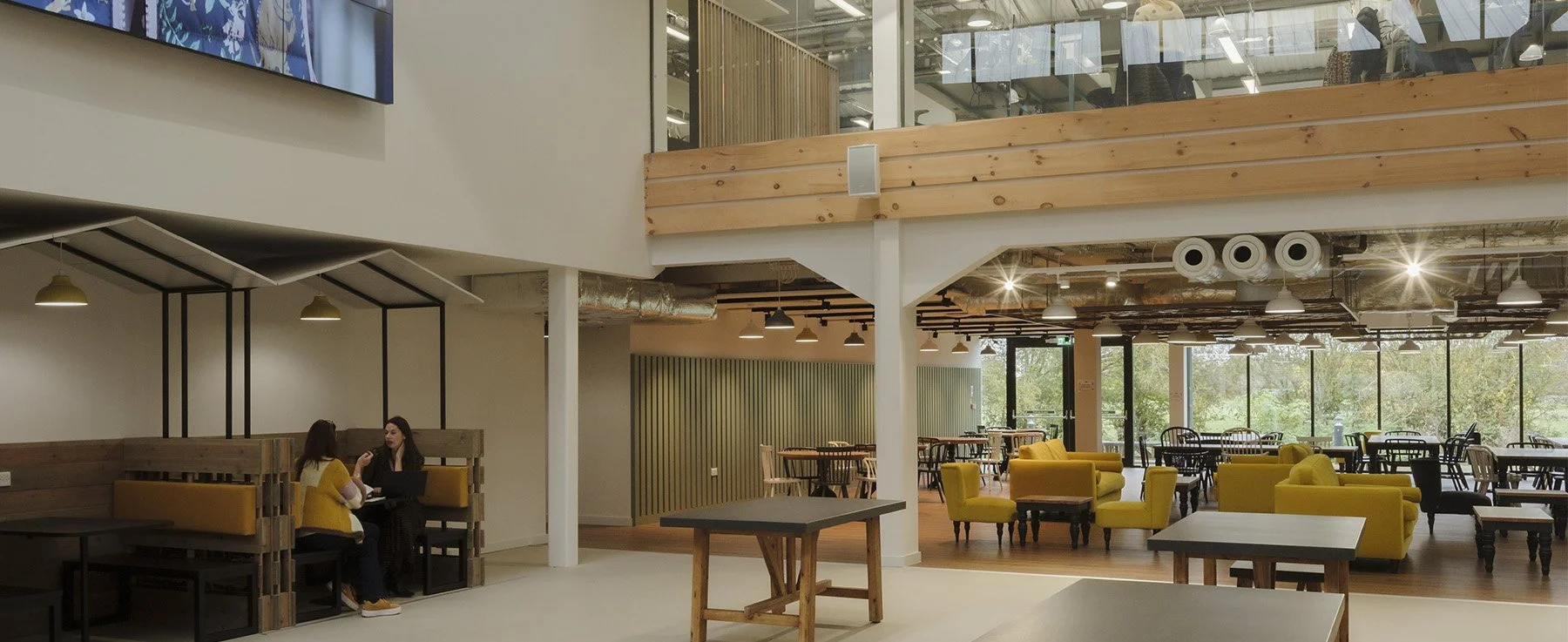Creating the purest understanding of the Joules way of life
Joules
BCO Regional Winner 2022
‘Corporate Workplace’
LOCATION
Market Harborough, Leicestershire
SIZE
60,000 sq ft
SECTOR
Workplace
DISCIPLINES
Interiors & Architecture
SERVICES
CAT B
Building design
OVERVIEW
Joules’ growth presented the nice problem of needing to house more staff than ever before. A bold decision was made to commission a new HQ. The brief was to bring the brand’s UK-based head office teams - from five separate buildings - under one roof for the first time, amplifying the brand’s heritage and distinctive features and reflecting the site’s semi-rural setting.
We repurposed an existing building, expanding it into a series of new interconnecting barn structures, to give the appearance that the site has evolved over time.
The user journey has been carefully curated to present the very essence of Joules, from the point of arrival through to product development rooms and flexible event spaces for the Joules community.
The workplace strategy has been created for a hybrid workforce using activity-based working and is designed to accommodate both COVID safe layouts and future changes to working practices.
“Today’s winner symbolises a landmark in purpose-built offices. It creates a strong sense of place; it embeds the brand’s values and vision across the design; it encourages connections between different teams; it’s a visually exciting and stimulating environment for all who work there. Best of all, it leaves behind sterile working places of the past and heralds a new era in flexible working with technology and wellbeing factors built in. An absolute show-stopper!
Hats off to … Joules Head Office, The Barn, Market Harborough.”
“We looked far and wide for people to recreate our vision and found Tonik Edge who really took the essence of what we stand for and what we represent, and listened to our teams – and this incredible building has been created”
Time-lapse of the journey in full.









