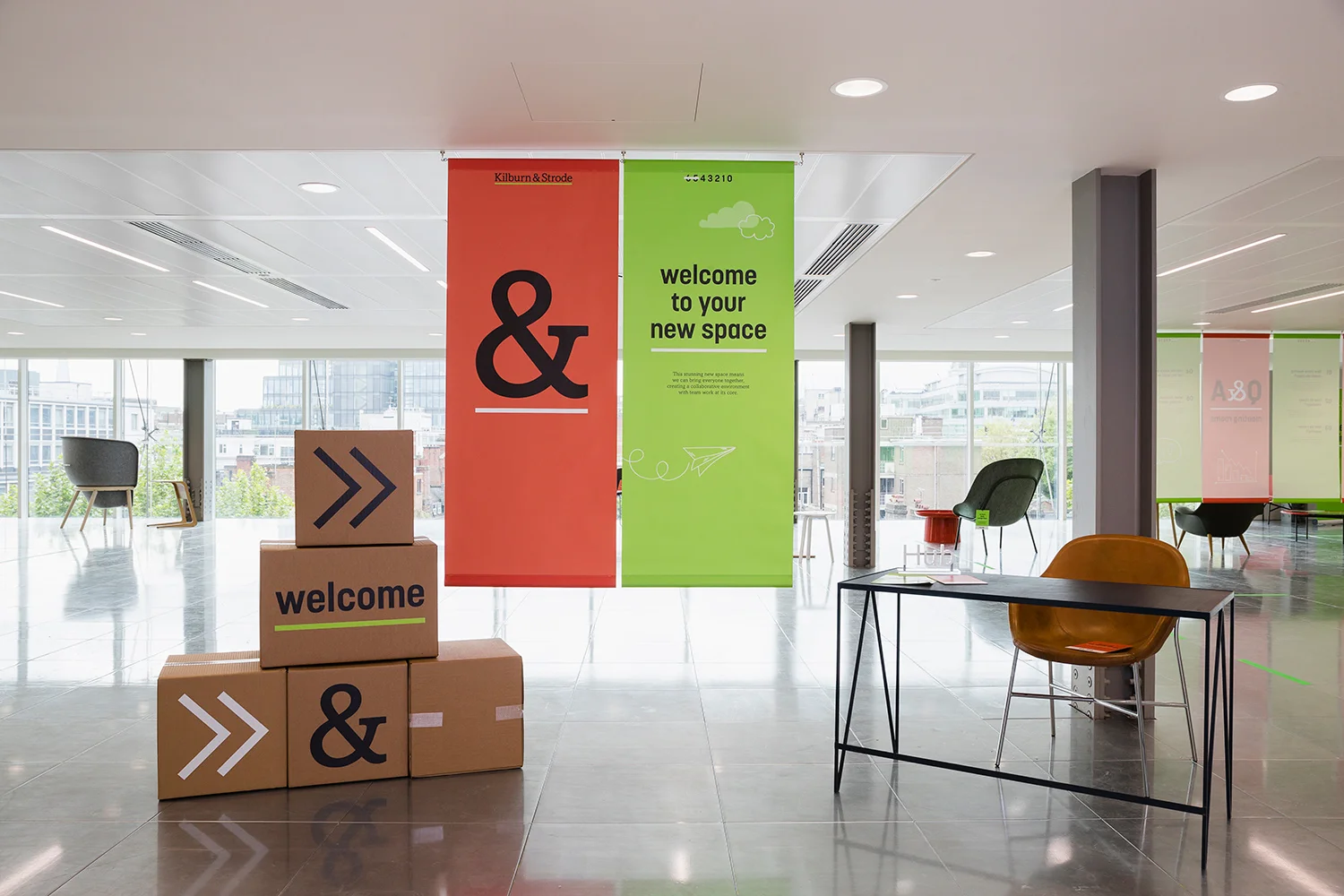A workplace for today and tomorrow
Kilburn & Strode
OVERVIEW
To create a workplace which reflects Kilburn & Strode’s personality and business needs for today and tomorrow, while also providing a communal environment with the right spaces that include easy-to-use tools and technology organised around how daily operations work.
We conducted an intense and challenging pre-occupancy study to fully understand how the business had been operating and how they wanted to move forward. This was done in the form of a workshop and questionnaire with staff at Kilburn & Strode, to understand what most mattered to them, and this, in turn guided our design plan.
We prepared an approach based on workshop outcomes, creating a communication palette and illustrating this through visuals of relevant formats.
To ensure buy-in from all in the business, a pop-up exhibition was presented in the new space to showcase different workplace settings and explain the science behind the selection. Staff were also given the opportunity to feedback and trial different chair and furniture settings. Generation Edge continues to capture data in a quarterly post-occupancy report to allow this project to continue improving.
94% believe the changes have attracted and retained staff
Explore further . . .
the crown estate - change communication
kilburn & strode









